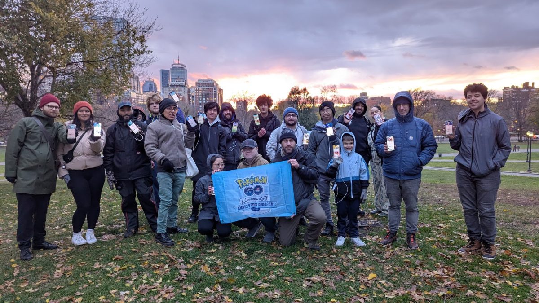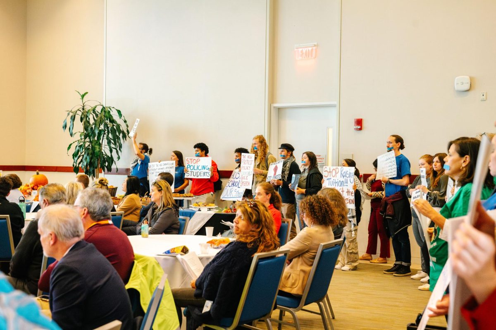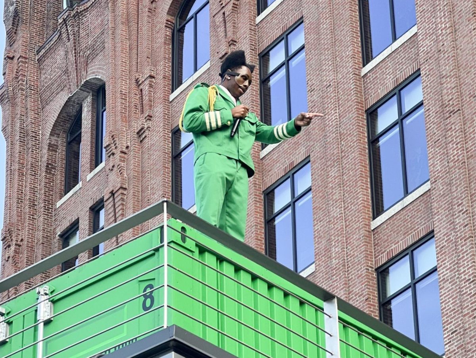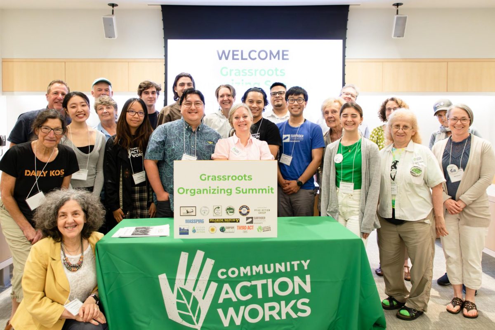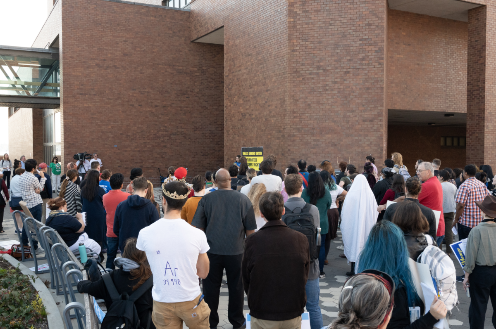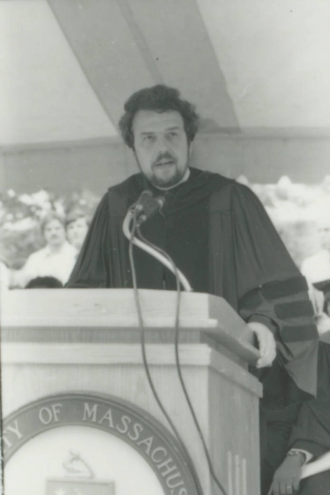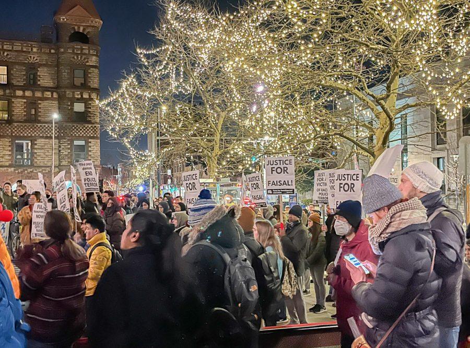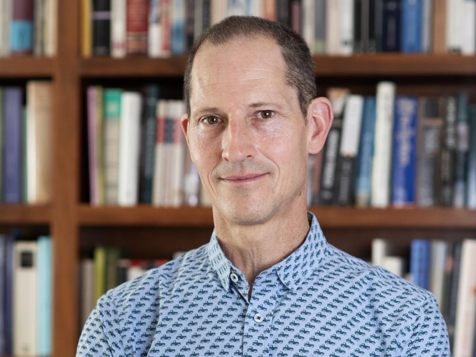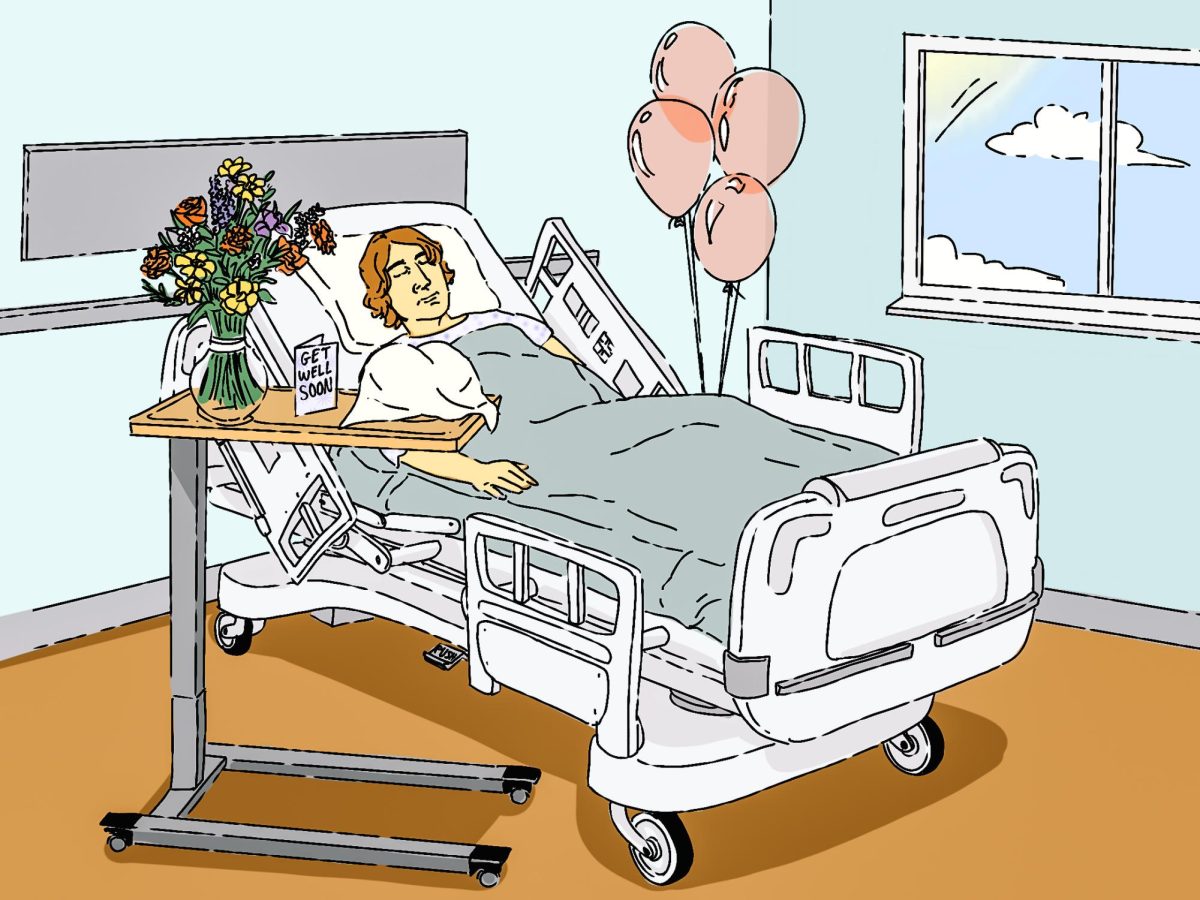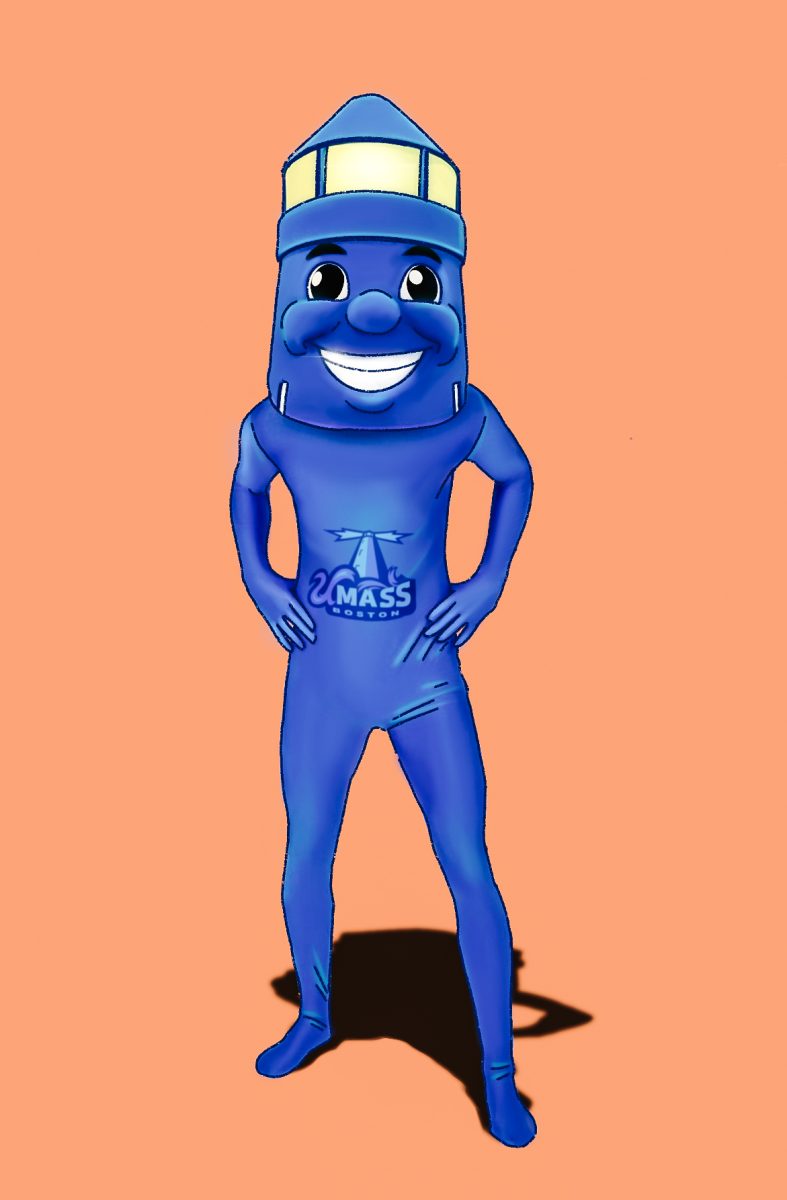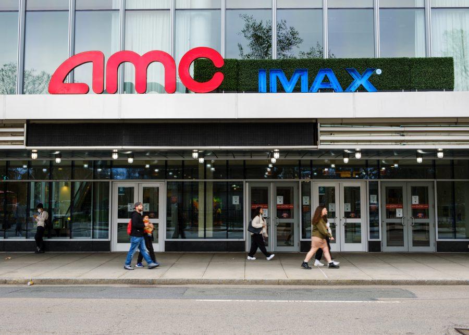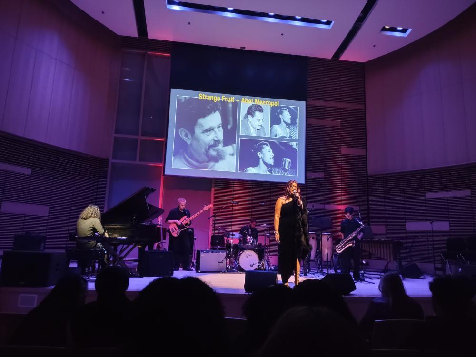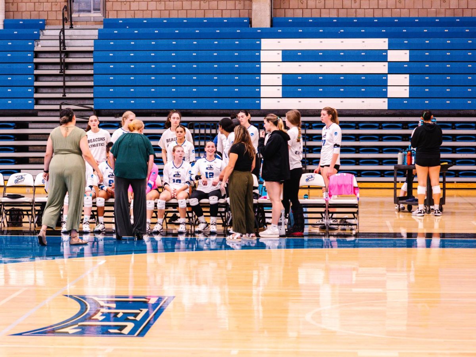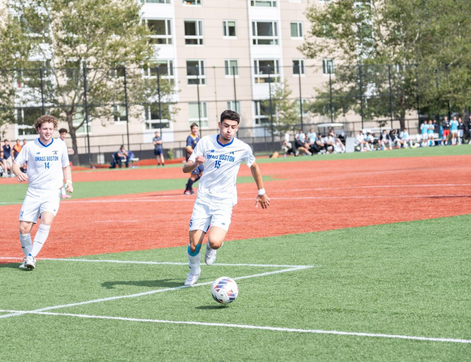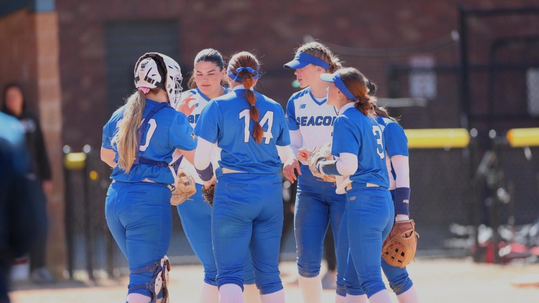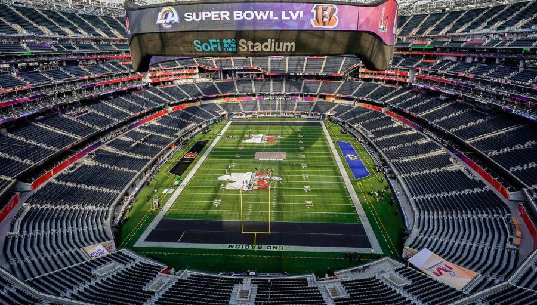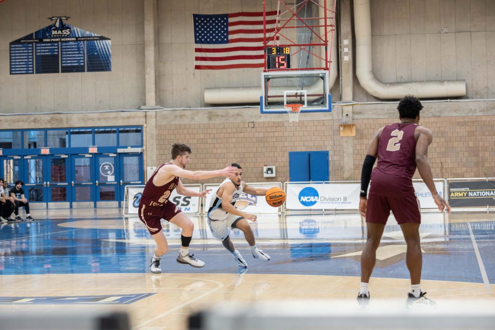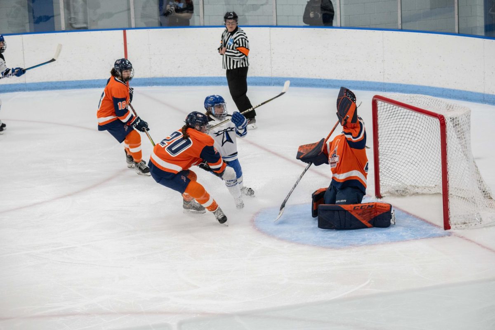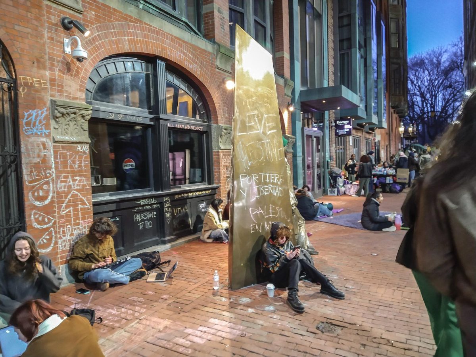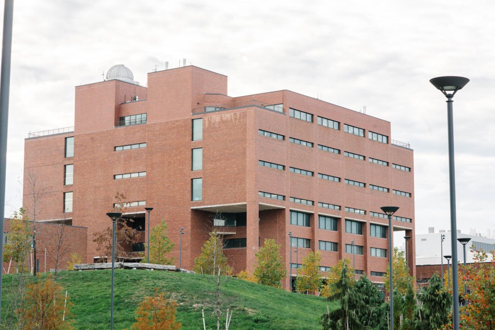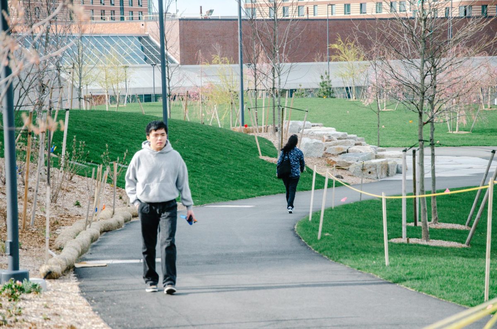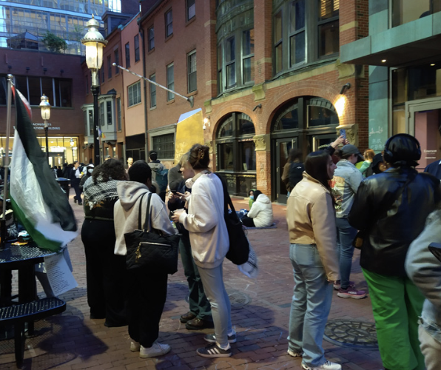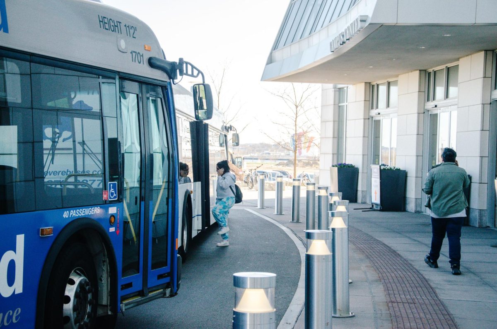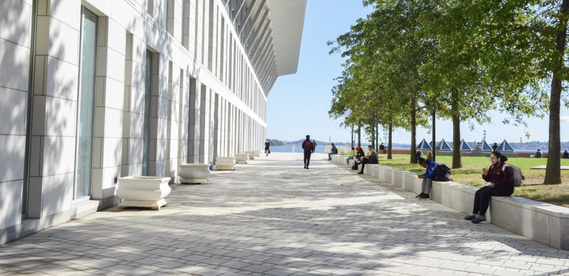The Sky Isn’t Falling; Parts of the Garage Might Be

September 4, 2006
When the University announced that it would be permanently closing all access to the University’s garages on July 19, not many members of the UMB community were surprised.
Frustrated, confused, relieved, maybe. But surprised? No.
This is because UMB’s bi-level dual functioning building foundation/parking garage has been in a state of ever increasing deterioration for the past twenty years. Its construction was plagued by shoddy work, substandard materials, and political corruption of which the fallout has been uncomfortably evident in both students’ and faculty’s daily interaction with the garage facilities. Recent reports estimate the cost of restoring the substructure to a functioning facility at over $150 million, and therefore outside the range of a feasible option for this university. The closing of the garage was both urgent and necessary.
Coming just barely a week after the closing of several tunnels in the Big Dig due to its own structural failure that lead to the death of a local woman, UMB officials announced the closing of the university garage citing the “need to ensure [that] the public is safe in public facilities” as quoted in a statement released by Vice Chancellor Ellen O’Connor the day of the closing.
This decision to place the community’s well being over the convenience of interior parking could not have come at a better time. On August 9, just several weeks following the official closing, several sections of a large sewage pipe became unhinged and fell in the lower level garage. Thanks to the timely closing, no pedestrians were injured and no private property was damaged. Though a potential tragedy was averted, the event illustrates increasing concern over the integrity of the structure, which currently supports six of the university’s buildings and an entire community of students, faculty, and visitors.
Everyone interviewed for this article has maintained that the substructure is safe as a foundation for the buildings. Chancellor Collins, speaking on a report conducted prior to the closing by the engineering firm Simpson, Gumpertz, and Heger, reaffirmed this opinion. “We have been assured by the engineers that the substructure is safe from a foundation perspective,” said Collins, following the closing. “With that said, there are some measures that we are going to be taking to reinforce some areas of the substructure that with time could be a problem. My choice is to not postpone that for the next chancellor to deal with, but to deal with it now.” At this time, documentation needed to independently verify these statements could not be obtained. It is expected that an estimated $25 will be spent in providing the necessary work needed to sustain the substructure as a foundation.
Currently, all pedestrian access to the upper and lower levels is strictly prohibited. This does not however, mean that structural safety is no longer an issue to the UMB community, as there are still a number of workers who will continue to work down there as a necessary part of their jobs.
“No one is opposed to the closing of the garage,” says union representative and machinist Tom Goodkind, “we are just disgusted that it took so long. We’re not happy that this was done with out a plan in place.”
While summer sessions were in progress and the fall semester loomed less than two months away, the administration was able to quickly come together to put a necessary plan in place. Ultimately, the impact of the closing rests on the effectiveness of this administration in addressing the immediate needs of student and faculty parking.
The final details of this plan were officially released on August 22 in an email from Vice Chancellor O’Connor, and is now currently available from the UMB website. “Our goal is to complete replacement of all parking spaces lost by the closure of [Upper Level and Lower Level] garages,” which, according to the memo was a total loss of 1,100 spaces. The current addition of new parking spaces will recover 907 spaces of the campus’ original capacity. The memo also mentioned additional off campus spaces on Mt. Vernon Street, as part of a preexisting over-flow parking plan, once all on site lots are full.
As the plan currently stands, six new general access lots have been created in addition to the North and South Lots that were already fully operational last semester. These new lots include existing lots that are now open for students, existing structures that have been converted into parking spaces, and auxiliary land owned by the university that has been turned into temporary parking.
Several campus structures have been converted into temporary lots in order to meet the demand of a commuter campus. The southern area of the Healey Library that faces the harbor has been open to allow an additional 200 parking spaces, and has been renamed Healey Lot. The tennis courts behind the Science Center have been painted over to provide an additional 150 spaces, and will now be referred to as the Beacon Lot.
The cost of parking has actually been adjusted as part of the new plan. Pricing will no longer be based on time spent in the lot. Instead, everyone will pay a flat rate of $6 per day. People who are parking less than 60 minutes, should use the short-term parking lot.
This issue of how the creation of these lots is affecting the landscape of the campus is a legitimate concern. Although the graveling of several grassy areas and the removal of trees from the short-term parking lot have temporarily affected the look and feel of the campus, the university is currently committed to eventually restoring the landscape once a more permanent solution to the parking problem is found.
Others see a chance for opportunity in the new parking plan and the changes it creates for our campus. Michael Metzger, the Student Senate president and a student representative on the Parking Committee, remains optimistic of the success of the parking strategy. Like many students and faculty, Metzger had become accustomed to the luxury and convenience of interior parking and its direct access to his office. “I used to park, take the elevator up, and go straight into the offices,” he said, referring to the tendency of interior parking to keep students isolated from each other. With the new traffic patterns created by the new lots, the community now has a unique opportunity to take advantage of the two entrance points that all students will have to use. The anticipated new traffic flow not only encourages greater interaction, but it also creates specific areas where student’s attention will be focused.
For better or worse, the current parking plan is likely to be only a short-term fix to the challenges brought on by the garage closing. In the coming year it is expected that there will be continued developments on what is being called the “Master Plan,” which will detail the long term solution to our parking needs. What this long term-plan will look like and just how long it will take until any such details become available are unclear at the moment. Chancellor Collins casually remarked that it would be “years” before this plan would be fully realized, so it appears that the current parking situation is the only one this generation of students will experience.

