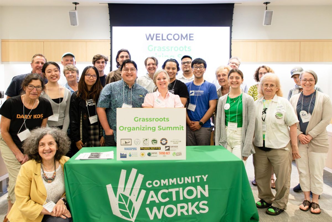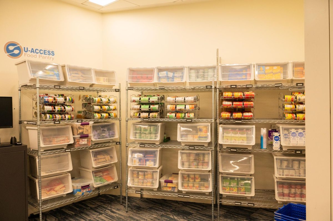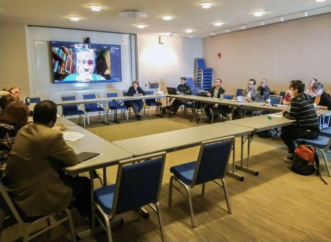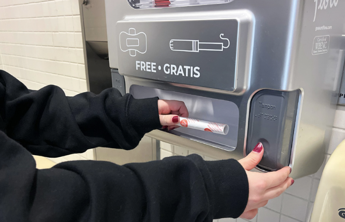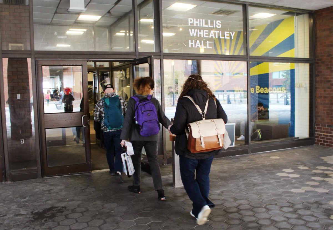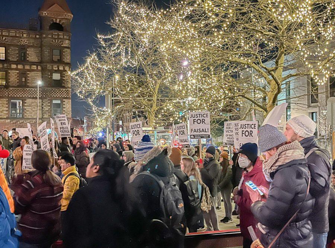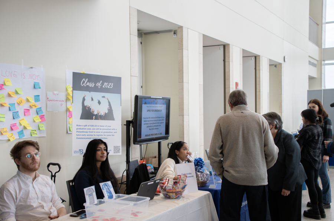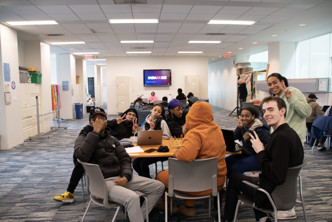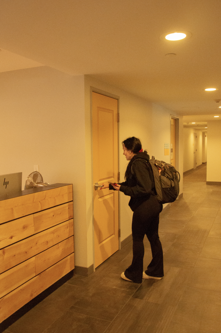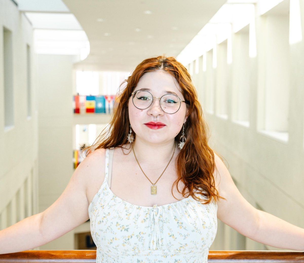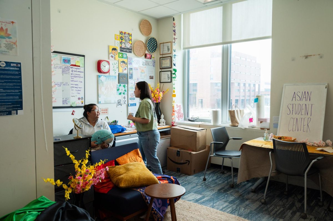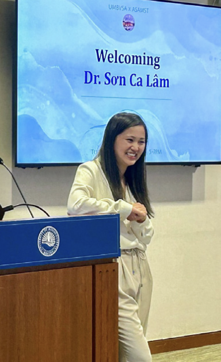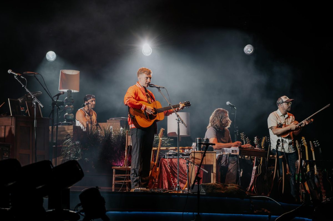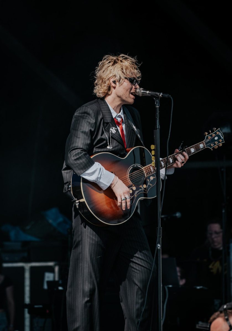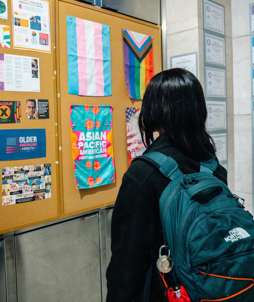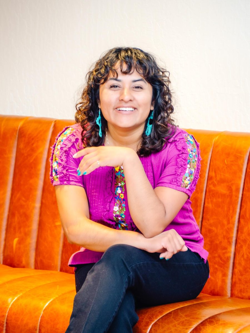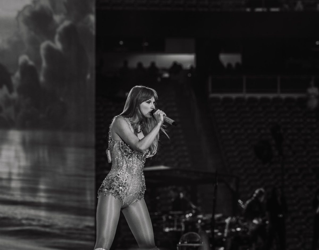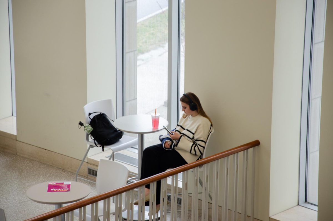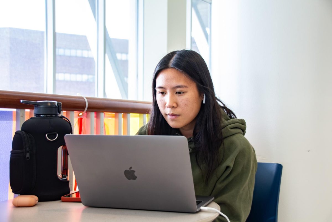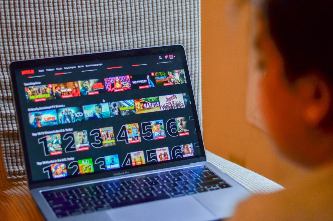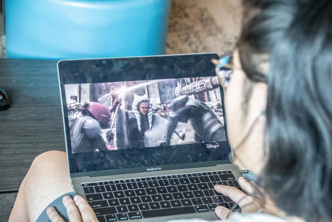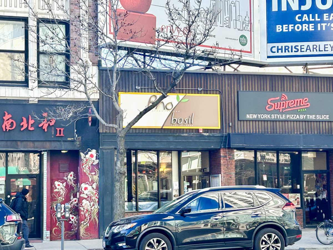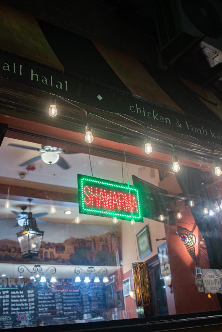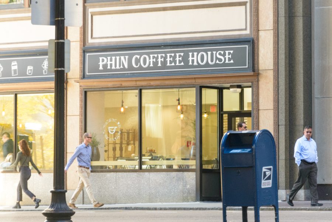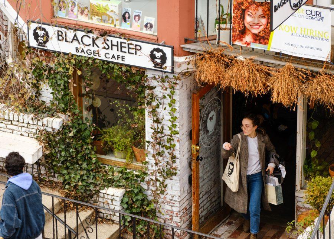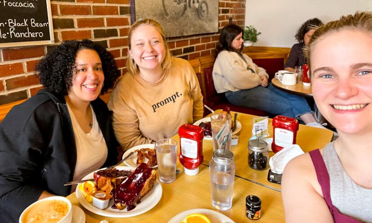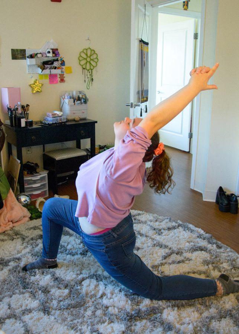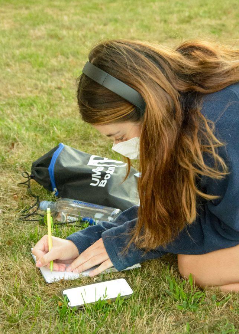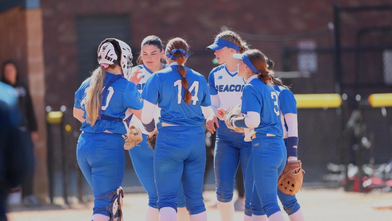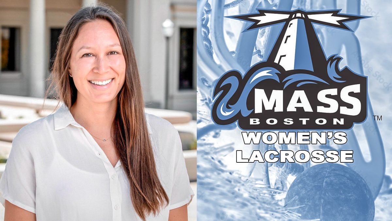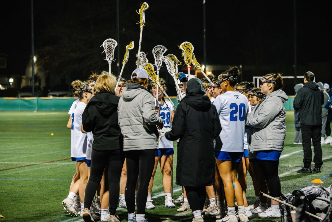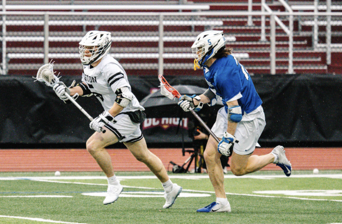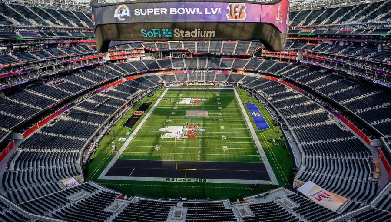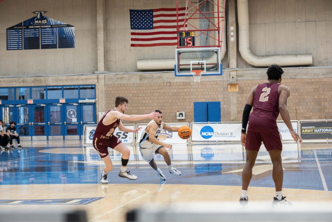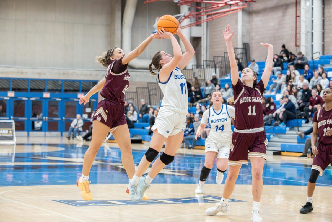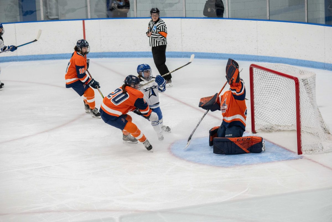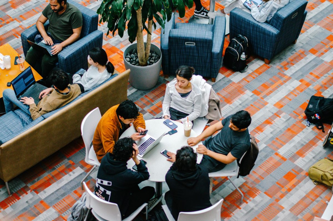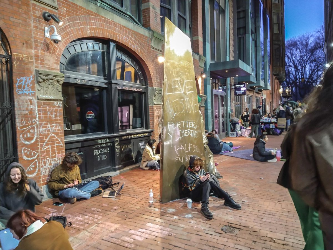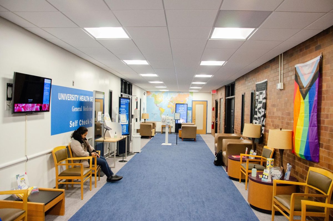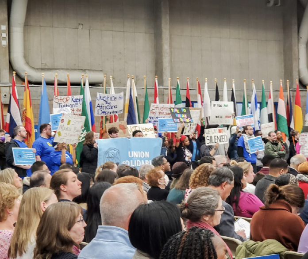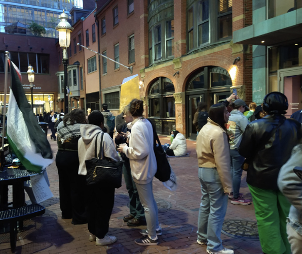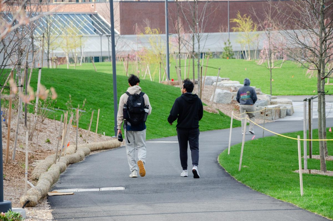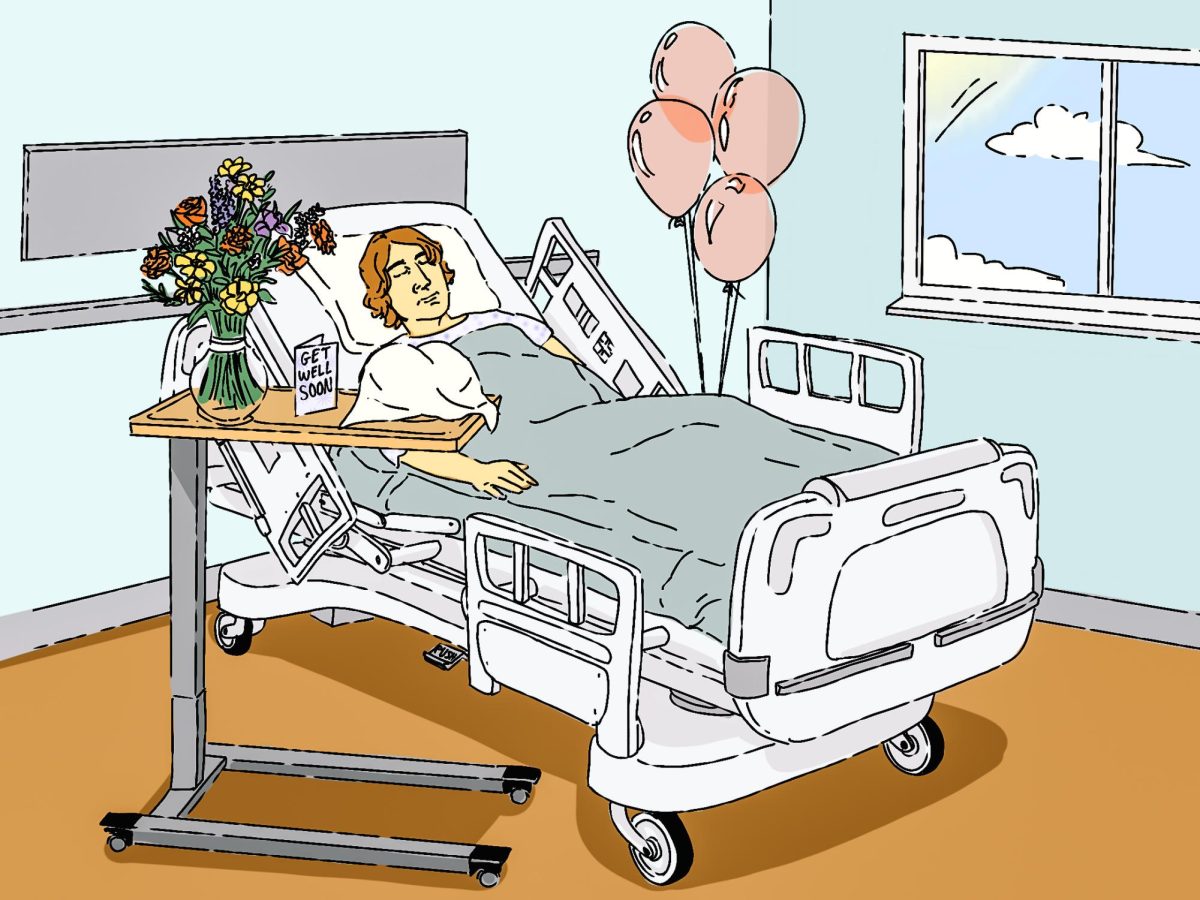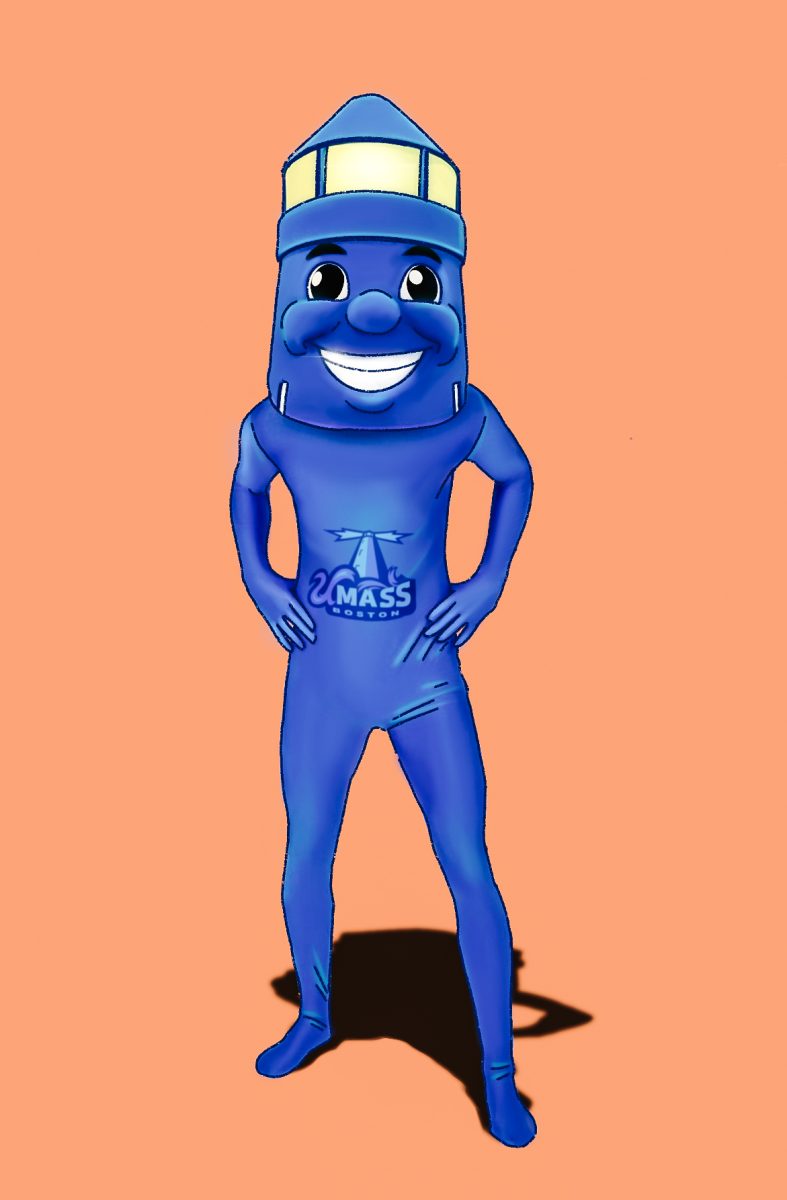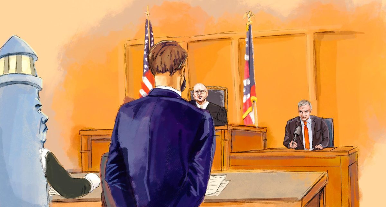As its construction nears completion, the new UMB Campus Center becomes more and more the object of anticipatory speculation at 100 Morrissey Blvd. Since its groundbreaking at the start of the 2001 fall semester, the 331,000 square-foot development has provided a stark contrast to the aging Wheatley and Science Buildings, to which it stands adjacent.
The structure was built by Suffolk Construction Company and designed by Kallman, McKinnell and Wood, an architecture company whose resumé includes renovations to the Law Schools of Columbia and Yale, Boston’s City Hall and Back Bay Stations, and the U.S. Embassies in Bangkok, Thailand and Dhaka, Bangladesh. A conversation with Vice Chancellor of Administration and Finance David MacKenzie revealed the multiple purposes the building will serve.
The UMass Boston Campus, according to MacKenzie, was originally meant to be twice its current size (excluding the Campus Center), including a second Science Building and two more classroom halls, but the state would not agree to fund the construction of the campus to these original specifications. The plans for the Campus Center were originally conceived in the late 1980s when Donald Babcock held the reins of the university’s Administration and Finance Department.
Taking note of the “crying need on the campus for some place for students to congregate, socialize, and build a sense of community, as well as something that could be sold to the legislature, as opposed to just another classroom building,” Babcock formulated the initial plan to construct such a site on or adjacent to the original plot of land designated for the campus. This plan was alternately being hedged out and shelved over the span of almost a decade until 1996, when the State Legislature finally approved partial funding for the Campus Center.
Over the next four years or so, the center’s finance committee went through numerous stages of refining the plans for the building. This included the bidding for a suitable architect and altering the actual slate of programs for the center as a result of the original agenda having been too expensive to pay for with the funds provided by the state. Finally in January of 2001, the final bid for the Campus Center was negotiated and in the summer of 2001 construction, which should be concluded by December of this year, began.
After the finishing touches are put on the building, it will become operational on a bit-by-bit basis during the spring 2004 semester. The university intends to carefully and deliberately phase in the offices and services that are currently scattered around the campus into the new building over a span of about three months, placing the date at which the center will become fully operational in mid-March. As MacKenzie puts it, “[The move] will not be like the Oklahoma Sooners land rush, where we shoot a gun off and everybody runs in and grabs an office.”
With many of the existing on-campus sites being relocated to the Campus Center, the issue of what is to be done with the space those services presently occupy is raised. With this in mind, the university established a Retrofit Committee in 1998 to make plans for the future usage of space currently commanded by the Quinn, McCormack and Wheatley Cafeterias; and the Bursar’s, Financial Aid, Continuing Education, Student Life, and Registrar’s Offices (which will become consolidated in terms of both proximity and information transfer to provide greater convenience to students) just to name a few.
“Obviously, [the retrofitting process] is second priority after the actual building of the Campus Center,” states MacKenzie, “but we plan to have a draft retrofit proposal available for the community to review [on the web] starting next week, and then have an actual ‘town meeting’ and other ways for people to have ways to add their own input to [the proposal] before we have a final plan.”
One of the retrofitting ideas presently being favored is to use parts of Wheatley as “swing space” that faculty can use for both classrooms and offices while their present dwellings are being renovated. MacKenzie cited a recent incident where a professor came into her classroom to find glue all over the floor and subsequently became stuck as the type of occurrence that swing space would prevent in the future. Some of the vacated space may also be used for art studios.
As for new-to-the-campus developments that will be included at the center, new hangout spots for students will be scattered throughout the building, including the University Avenue (the main walkway), as well as numerous conference rooms and small lounges. The center will also be equipped to facilitate the wireless computing needs of students and faculty, with outlets for wireless receivers being installed in many places throughout the building. And although there will be no actual computer labs to speak of in the center, MacKenzie describes it as “a highly wired place.” The center will also provide a number of new on-campus employment opportunities for students because the school does not intend to hire new full-time staff for the majority of the new services. Parking will also be renovated in conjunction with the Campus Center’s opening to finally incorporate ramps to allow for quick movement between the upper and lower levels of the underground garage.
The opening of the Campus Center promises to provide UMass Boston students and faculty with a great deal more freedom and opportunity that will enhance the non-academic aspect of their time on the school’s grounds, while at the same time creating leeway for the school to give some of the existing facilities a much-needed makeover. And perhaps the greatest advantage that the structure will afford the campus will be to serve as a selling point to attract new students. For many it will be the first building on campus they will become familiar with, as it will also become the future home of the university’s testing center.

