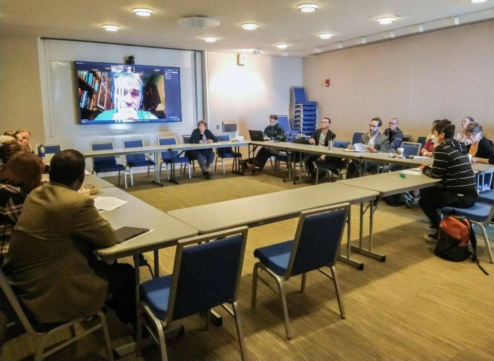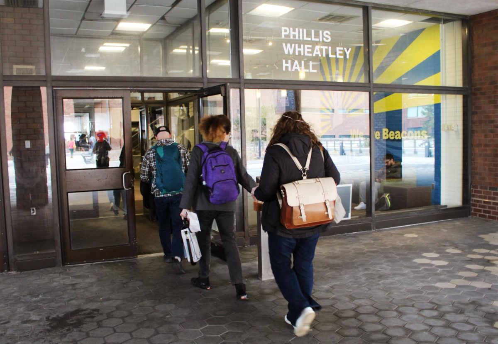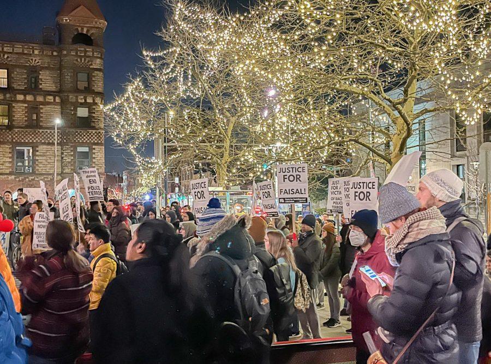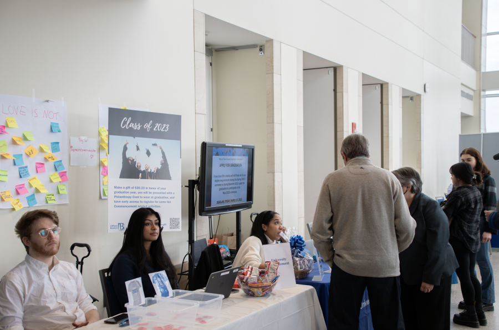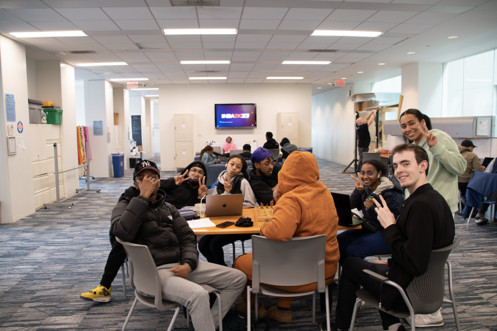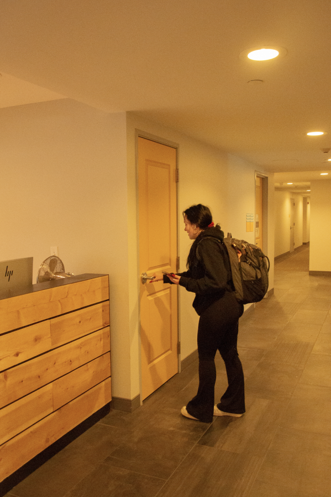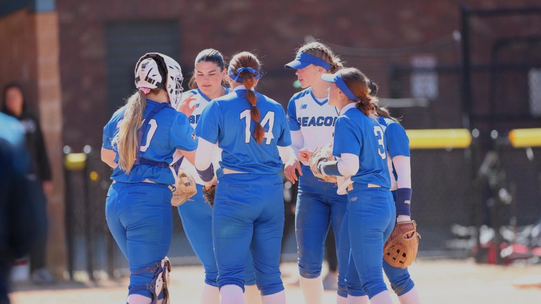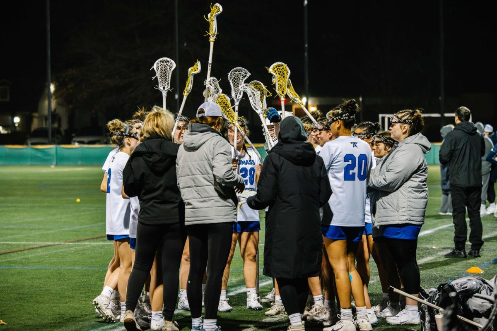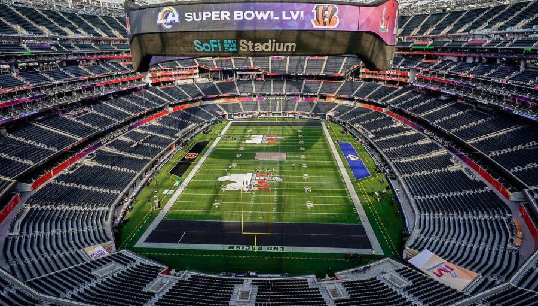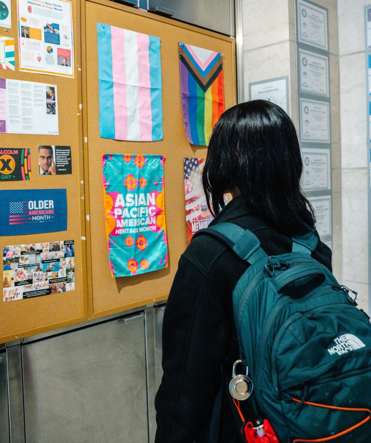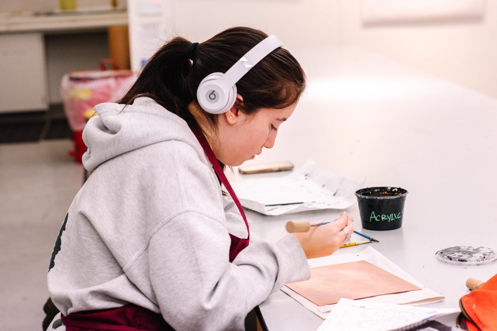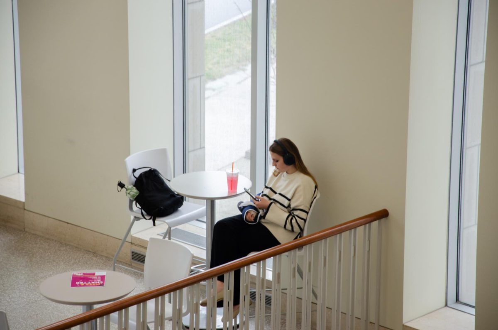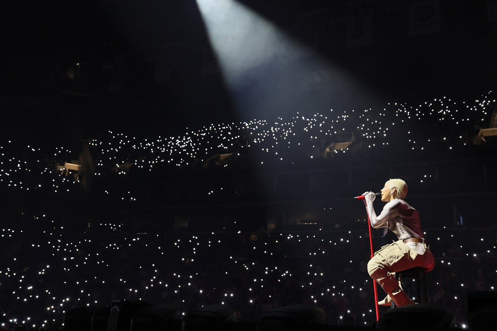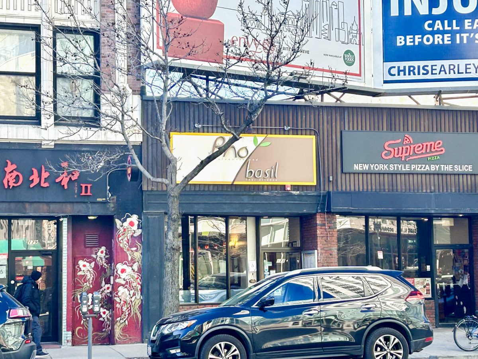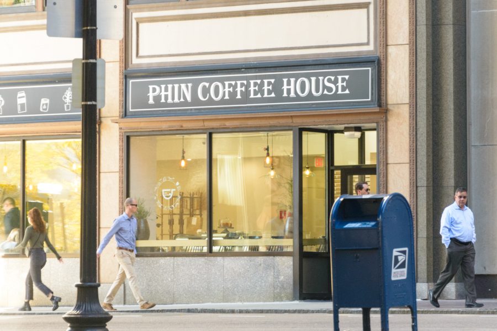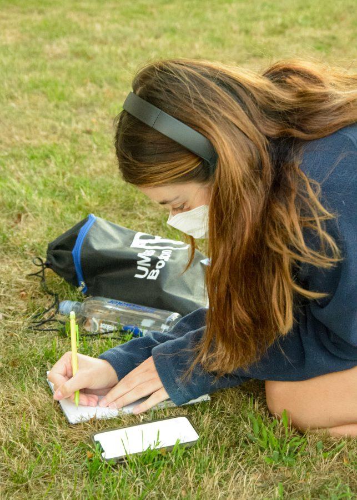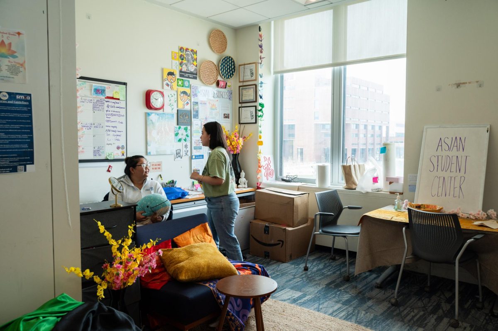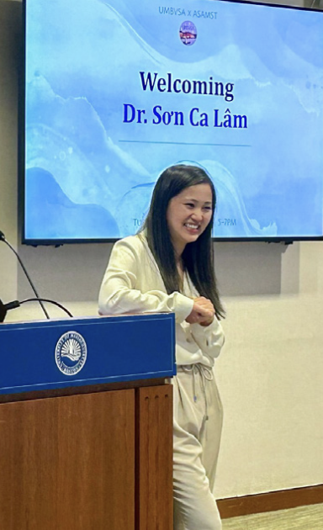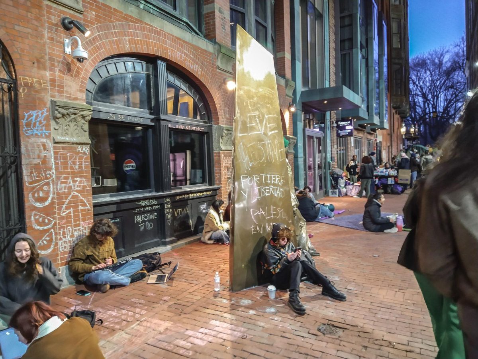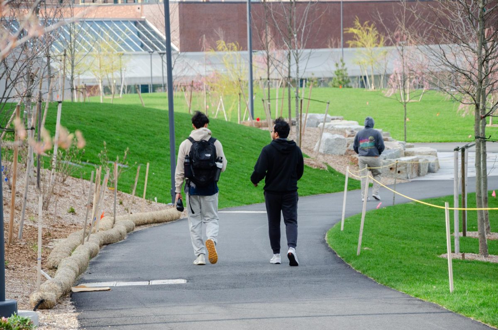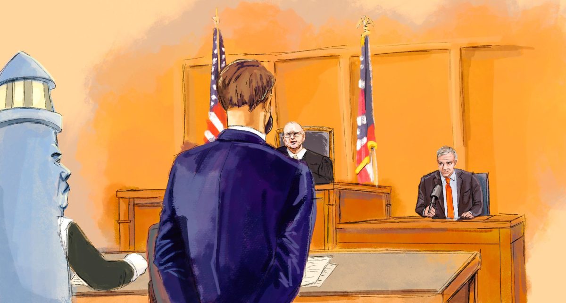In 2009, a Campus Master Plan was created to guide the development of UMass Boston for the next 25 years. This plan lead to the Integrated Sciences Complex and the current construction of the quad. About 14 years later, a new Campus Master Plan would shepherd the school forward according to five core tenets: belonging, openness, sustainability and collaboration. Built upon its predecessor, the new master plan recognizes the sprawling needs of campus and sets the foundation to meet those needs. Like the issues they are meant to address, the solutions outlined in the master plan are wide-ranging—involving the construction of several new buildings, the renovation and repurposing of existing buildings, and changes in behavior to prioritize sustainability.
In recent weeks, Chancellor Marcello Suárez-Orozco and other members of the administration presented the long-term vision for UMass Boston across several community discussions. The current and future status of the school and plans to address the growing concerns of climate change were outlined for the community at these discussions and then released online for the public. Different aspects of the campus and the master plan were discussed.
A thorough review of the school was conducted to assess the current state of the university. Results of the review found UMass Boston to be in need of much improvement and has few qualities to draw both current and prospective students to the school. However, the review also found that amongst all its shortcomings, there was much potential to revitalize the school and reinvigorate people’s experience on campus.
The master plan concedes that there is a great disparity in the condition of the buildings on campus. Some buildings are relatively new, with modern and welcoming designs. However, the original buildings, classified as heritage buildings, are dilapidated and rapidly deteriorating. This discrepancy in the conditions of buildings was described as failing to meet the expectations of current and prospective students, hindering enrollment and retention. Not only are the heritage buildings in disrepair, but they are difficult to navigate. Wayfinding within heritage buildings and around campus was found to be incredibly difficult for those unfamiliar with UMass Boston. In addition to the quality of space on campus was the quantity of space. The master plan acknowledged that there is not enough space on campus for students, staff, faculty or collaborative and community use. Having enough space is such a critical issue that the master plan quotes an individual complaining how “space on campus is harder to get than a pay raise.” The physical state of the campus creates a school that is unwelcoming and isolated from the rest of the community, which needs to be improved. This school’s waterfront location gives it a lot of potential, and the new master plan intends to utilize that potential to put UMass Boston back on the map.
This self-awareness has influenced the next steps forward. The renovation and expansion of existing heritage buildings and the construction of new academic buildings will address the desperate need for space. The heritage buildings will be renovated to modernize classrooms and create a warm and welcoming environment. Buildings with overhangs like Phillis Wheatley Hall will be infilled with transparent facades to create more square footage and allow for unobstructed waterfront views. Other buildings will be expanded and extended to create more space. Of the ten proposed sites of new construction, at least five are set for academic use. One notable proposal is Academic Building C, a multi-purpose building that would include academic rooms, a parking garage and an athletic facility or field atop the parking structure. Together, these proposals will ease the space constraints on campus and provide an environment conducive to learning.
New campus gateways will be constructed to welcome people as they approach campus from the main roads, giving UMass Boston a memorable first impression and definitive identity. A new transit hub will also be constructed to welcome individuals to campus as well as increased circulation that will ease traffic during peak hours.
Certain executive orders force UMass Boston to comply with state standards for sustainability in pursuit of combating climate change. The school now adheres to recommendations from the Association for the Advancement of Sustainability in Higher Education in order to reach net-zero carbon emissions by 2050. Steps to reduce the amount of energy used, the type of energy used and the amount of waste produced will be taken to achieve that goal.
The release of the new Campus Master Plan marks a new era for the school. It is a plan that recognizes the flaws and deficits in the school’s current condition and it is a plan that wisely parts from its predecessor. With the Campus Master Plan, UMass Boston is on a path toward a future that is efficient with its resources, effective in its goals and sustainable in its actions. Current students may not be around to see the results of this version of the master plan, but hopefully, it will provide the opportunity for students, both current and future, to be able to find some sense of pride in attending UMass Boston.


