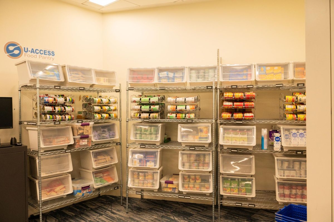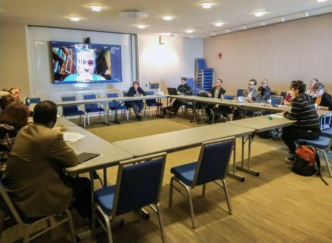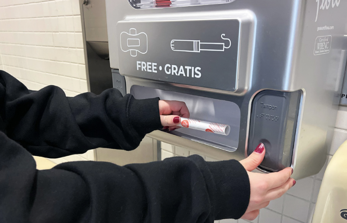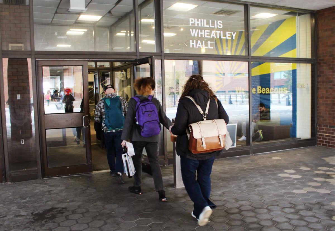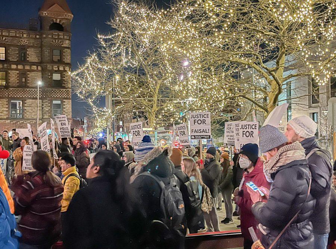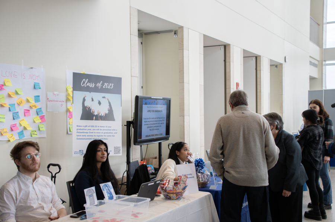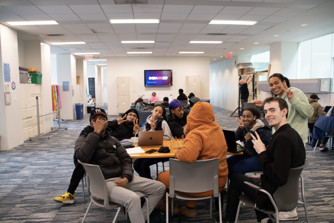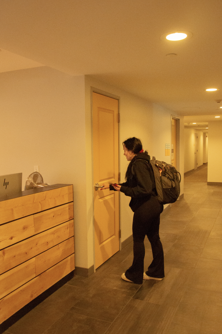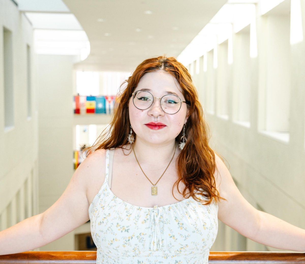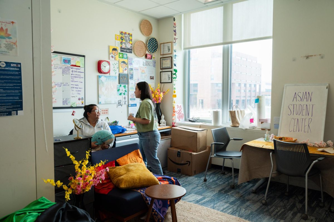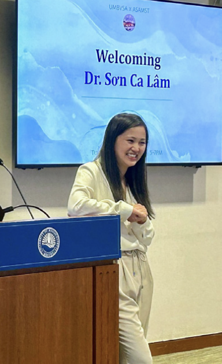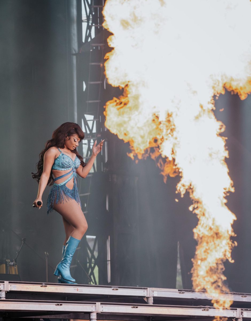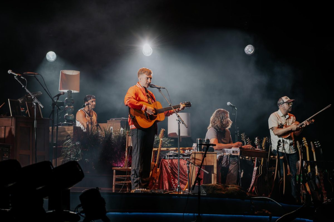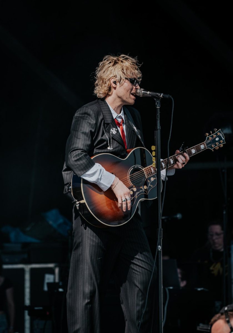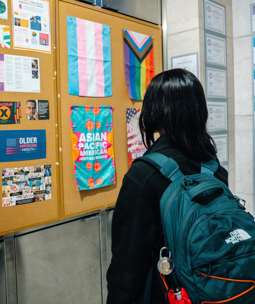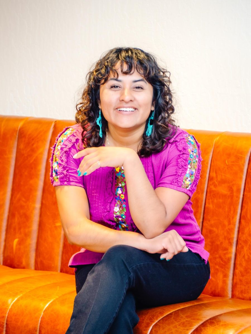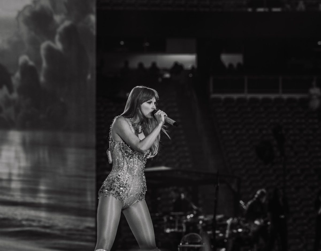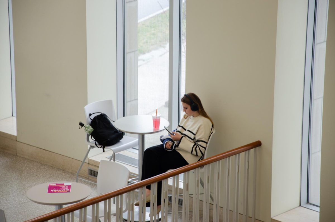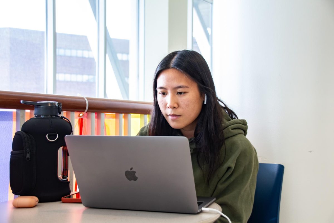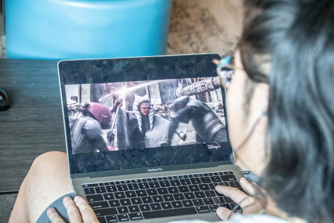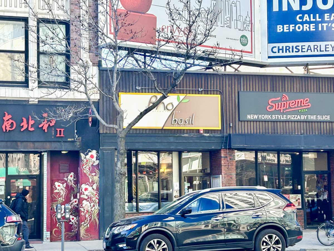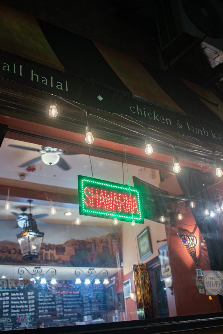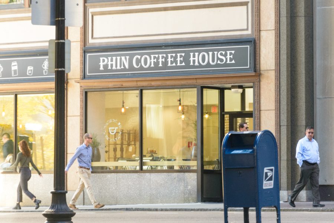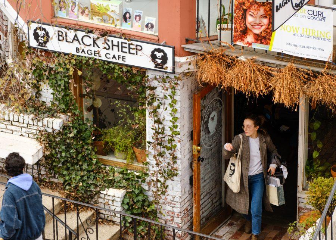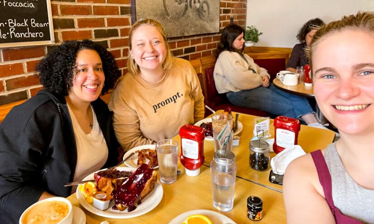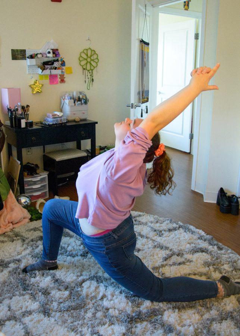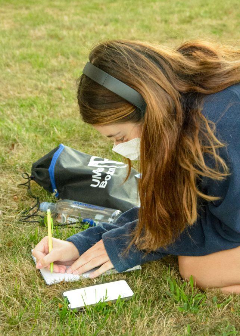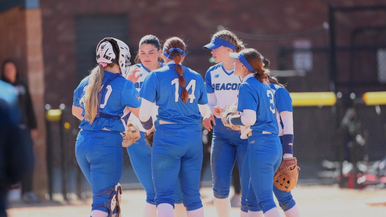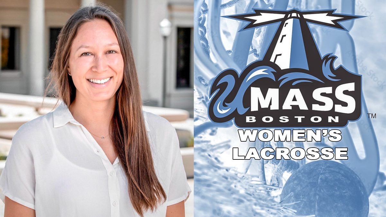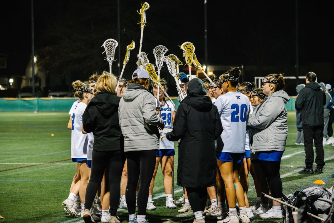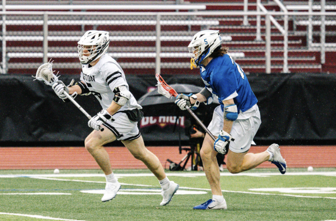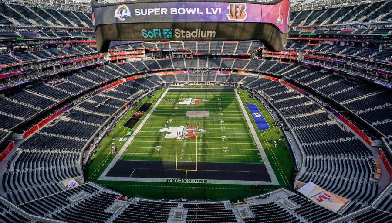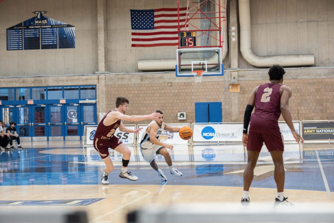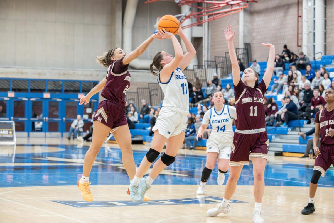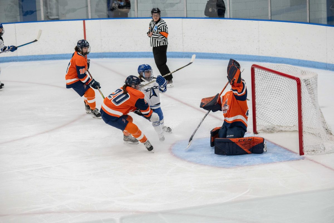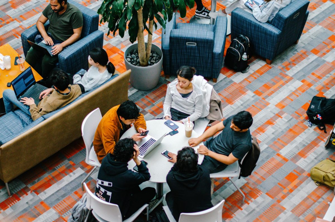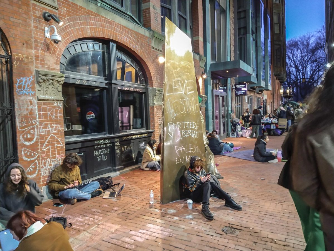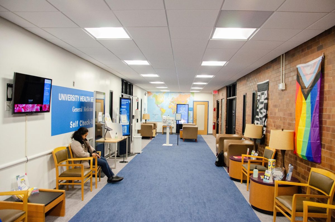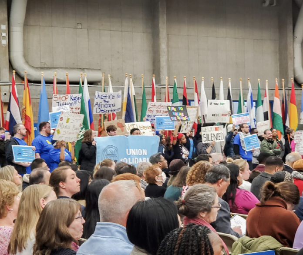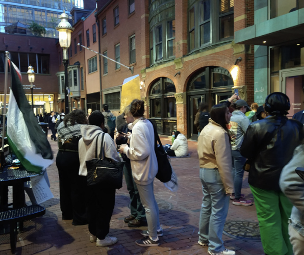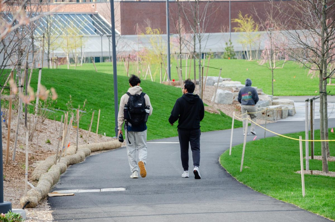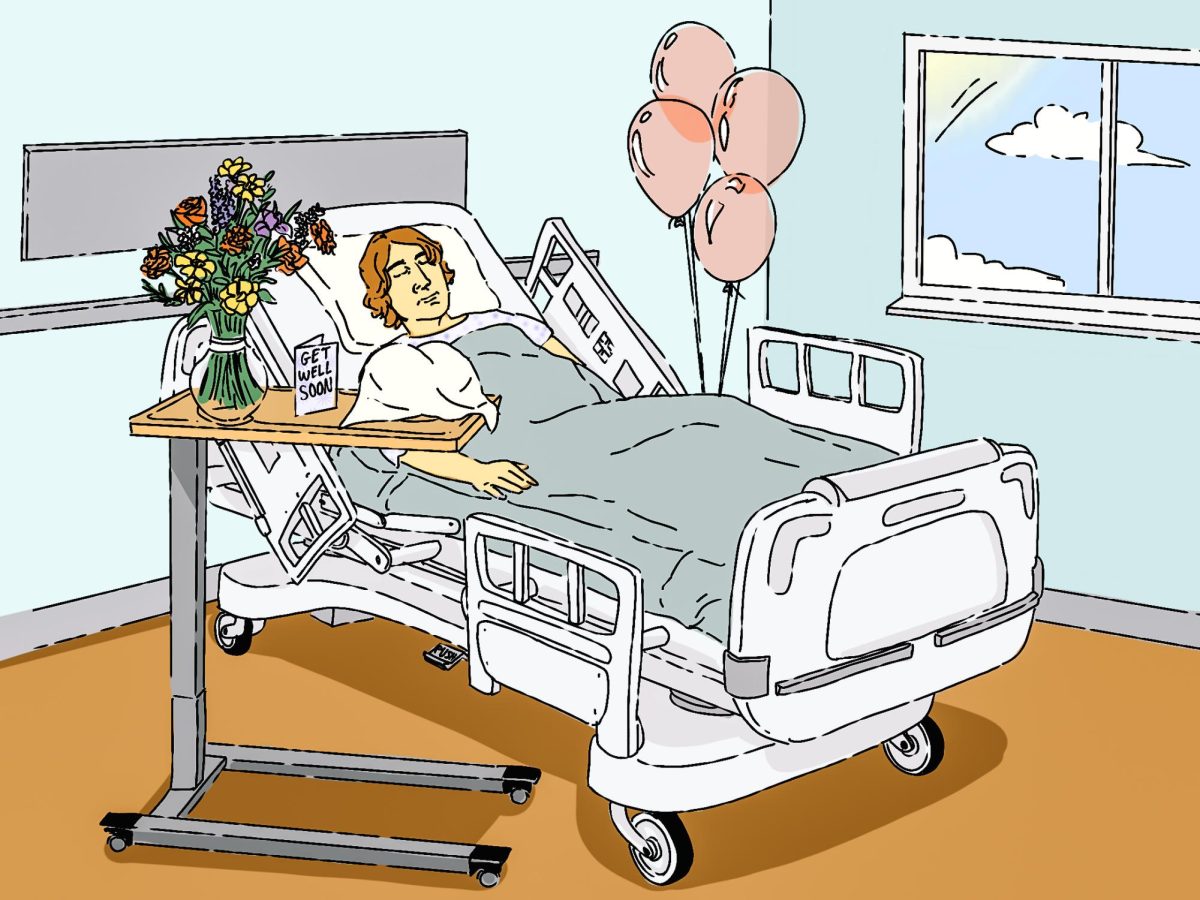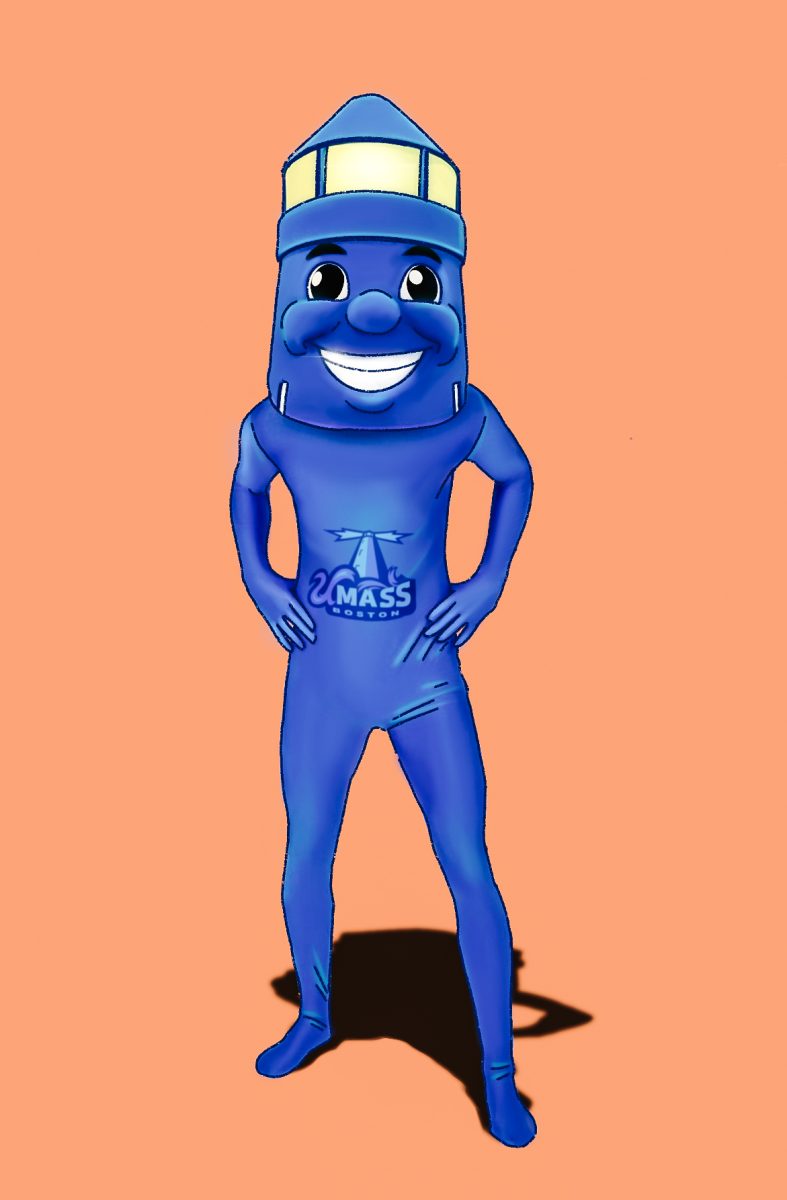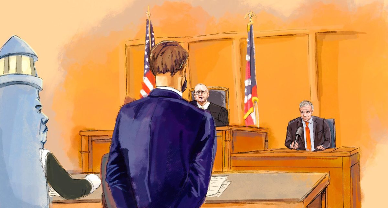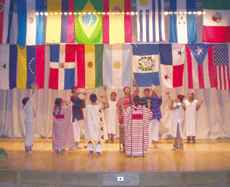Hard Hat Tour: Inside the New Campus Center

Harry Brett
Steven Chait leads the “hard hat” tour.
October 2, 2002
On a windy gray Monday, September 23, Project Manager and assistant vice chancellor for Administration and Finance Stephan Chait took a small group of twenty or so curious individuals on a ‘Hard Hat Tour’ (sans hard hats) inside the steel frame of the 331,000-square-foot Campus Center. Steve Waryasz from Suffolk Construction and Allan Butz from Massachusetts Capital Asset Management were on hand to help escort the group, as well as answer any questions the group had. Chait pointed out parts of the building as the group walked inside, warning them to be mindful of where they were stepping, to stay together, and to watch for elevator shafts. The building will have six elevators, including a freight elevator and two service elevators. Due to the rainy weather of the last couple of days, a lot of water and mud could be seen in many places in the building.
Entering the building from the North parking lot next to Wheatley Hall, and walking along the front, through the lower level, Chait indicated that the first part of the building from there up is to be “predominantly food service,” as well as space for conferences.
The “rectangular part of the building is an office block,” he continued. “And that will contain activities such as the Advising Center, Academic Support, student organizations, student life, student government, and then on the top floor, administrative services such as enrollment.”
“People are asking ‘where are the windows?'” he said. “This is going to be a very transparent building. In effect, you’ll be in the building no more than 40 feet from the light source… natural light. This is the front of the building, it’ll be clad in limestone and glass, basically.” Chait directed people who wanted to see how the building will finally look like on the outside to the Campus Center’s website: http://www.umb.edu/about_umb/campus_center/.
One of the many features of the website is a virtual tour of the building. “What you see in the virtual tour is what the building will look like,” Chait said.
Early on in the tour, the group came upon what Chait jokingly referred to as a shallow “swimming pool”, provoking laughter from the crowd. “When it’s pumped out, that will actually be the copy center,” he said. There were more puddles of water scattered throughout the site, due to the uneven floor. “When the final floor material goes down they go through a leveling process with a fine material and they put down [the floor].”
Also pointed out was the area which will become the Administrative Student Center, what Chait called “one-stop shopping.” The goal is to be able to address “a lot of student questions all in one place, so they could come in and do anything from change in address, to check on credits, to deal with financial aid, all in one place.” Locations for a game room and the admissions office were shown further along.
Chait also showed part of the heating and air ventilation system, two giant grey metal boxes sitting a few feet away from the group, as well as duct work hanging from the ceiling which looked “big enough to live in.”
Continuing the tour, the main entrance to the building was seen. Chait identified a recess in the floor “for weather matting,” in front of three large doors to bring people into the Campus Center.
“There’s an interior staircase yet to be put in that will parallel the exterior staircase. Above us is what’s been called the university room, which is a multi-purpose gathering place. As you can tell from this point, you start seeing the advantages and perspectives of the building,” he said.
A large atrium, said to be sixteen feet wide, will have theme dining is planned. Chait rattled off a list of food: sandwiches, soup, pastries, and unfortunately for one tour member, no sushi. The atrium will be lit by natural light through the skylight, as well as some of the artificial kind. Pieces of wood, called “staging,” covered the skylight at the time, to provide a place to stand for the workers, since as Chait remarked, they do not have the ability to levitate.
Interestingly, there will be no doors to the offices, said Chait. “In all of office plans… there are no doors to the offices. It’s very much an open office plan, with workstations and offices along the walls, but no doors on those offices.”
Moving up and on, Chait said, “This floor is basically a combination of advising center and academic support. The next floor has some academic support where student life and student government will be. Next floor up is a combinations of student organizations and student life, and the next floor up… is the administrative wing.”
Also seen was the future cafeteria for the whole campus, since the McCormack and Wheatley ones will be closed. Seven hundred and twenty people will be able
to seated, forty seats less than what the University already has of the two combined.
The tour culminated in the cavernous main ballroom on the top floor, offering a breathtaking view of the campus from all sides, from the harbor to the sports event taking place below.
The 75-million dollar project, which Chait says is on-time and on-budget, is set for completion in December 2003, two years after construction started in December 2001.


