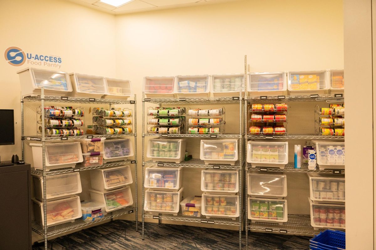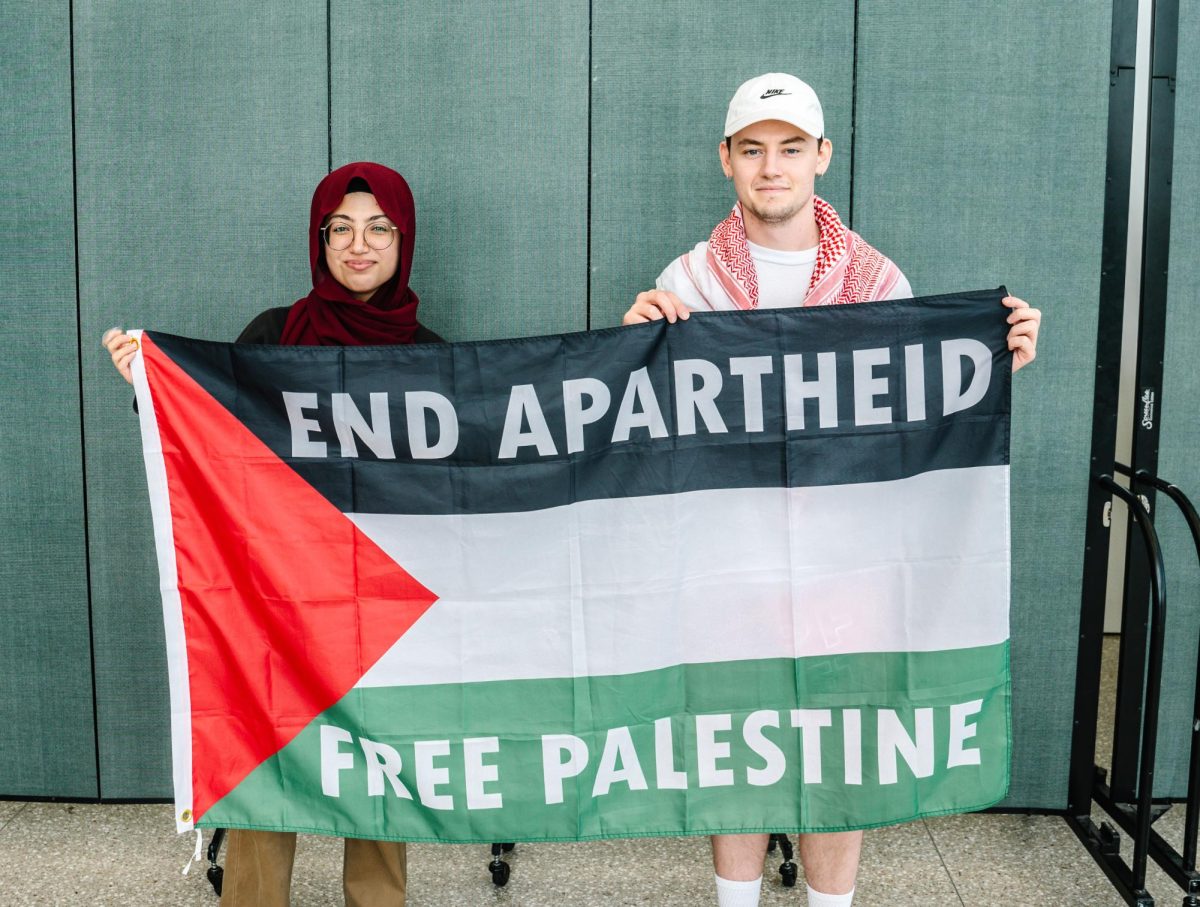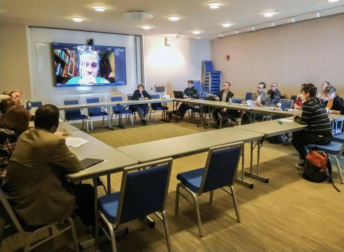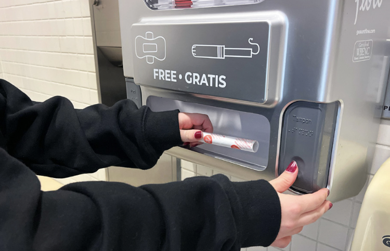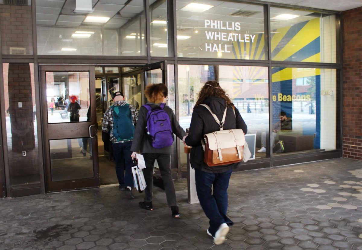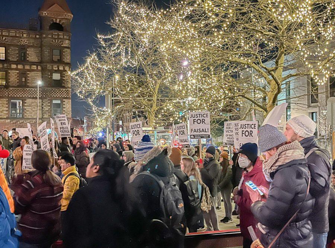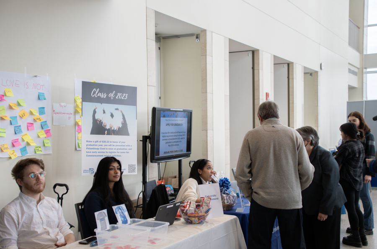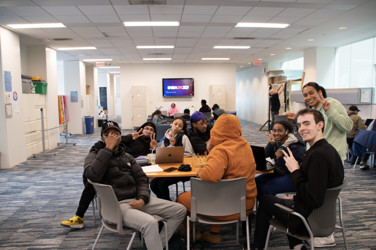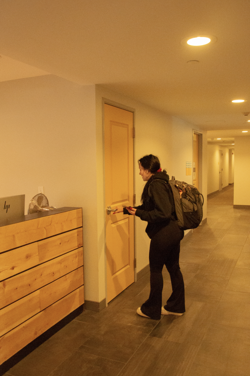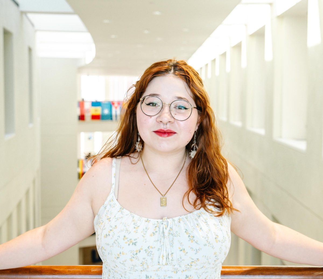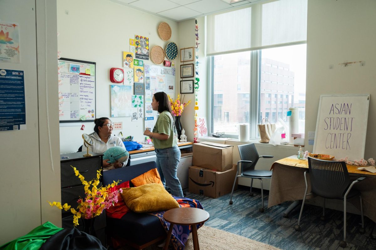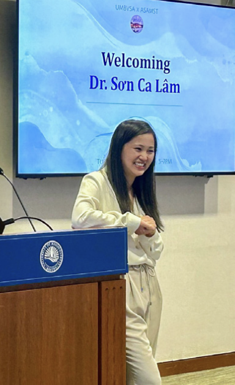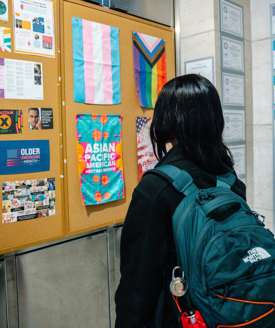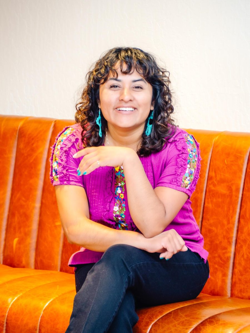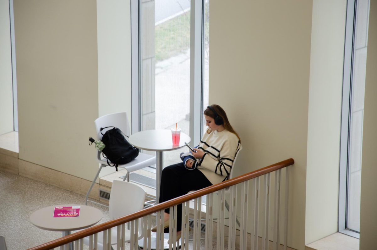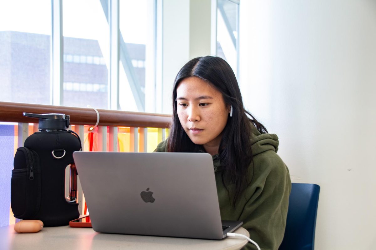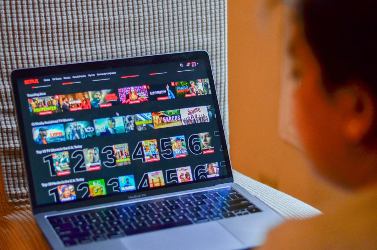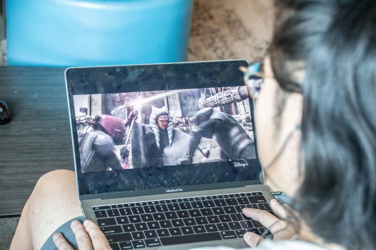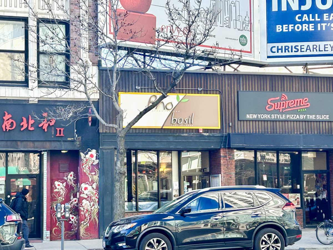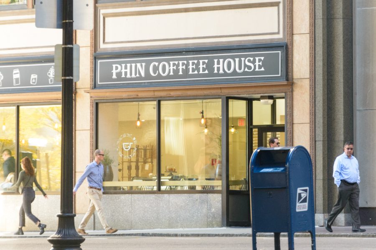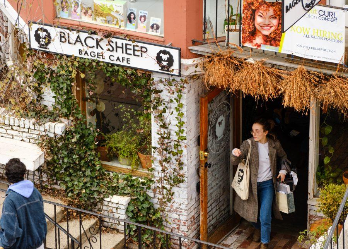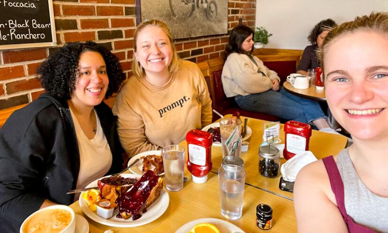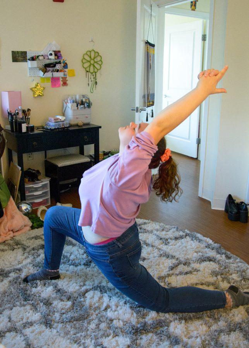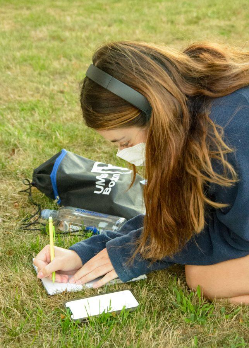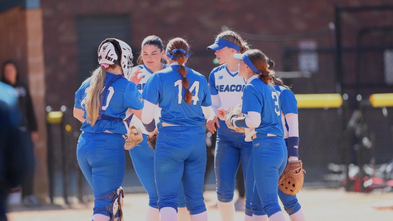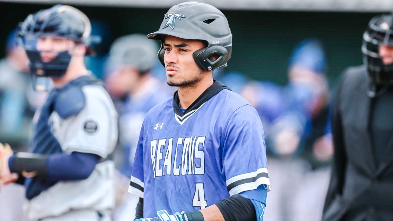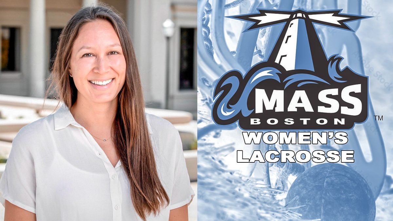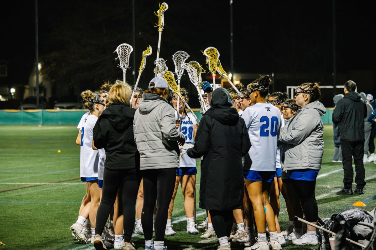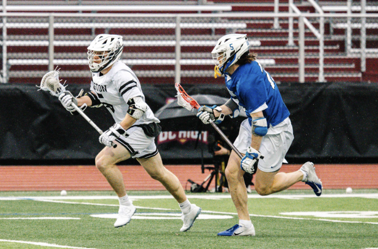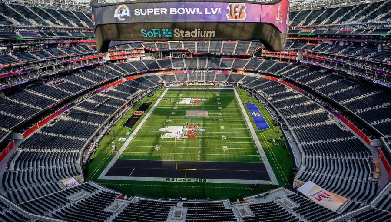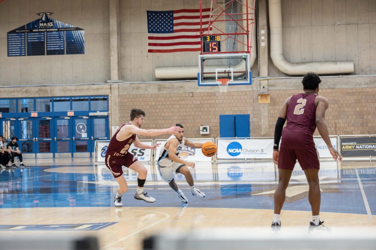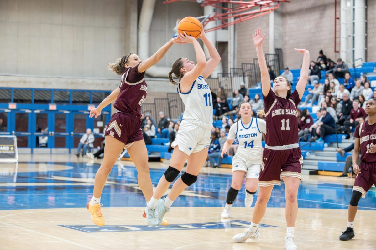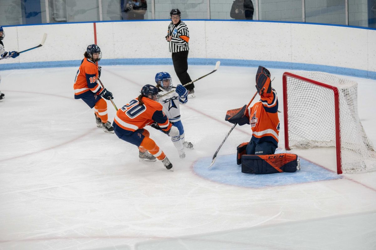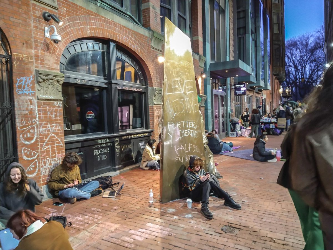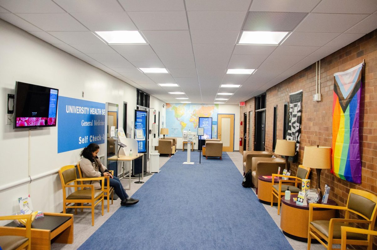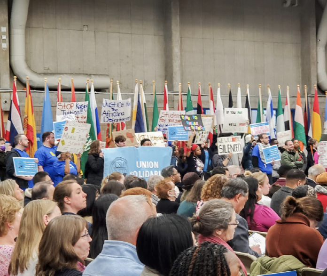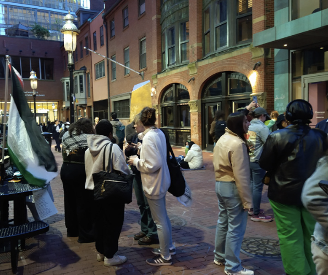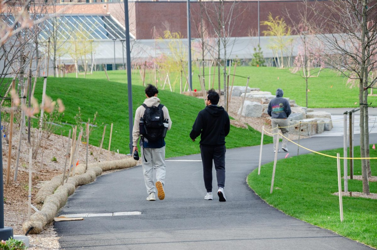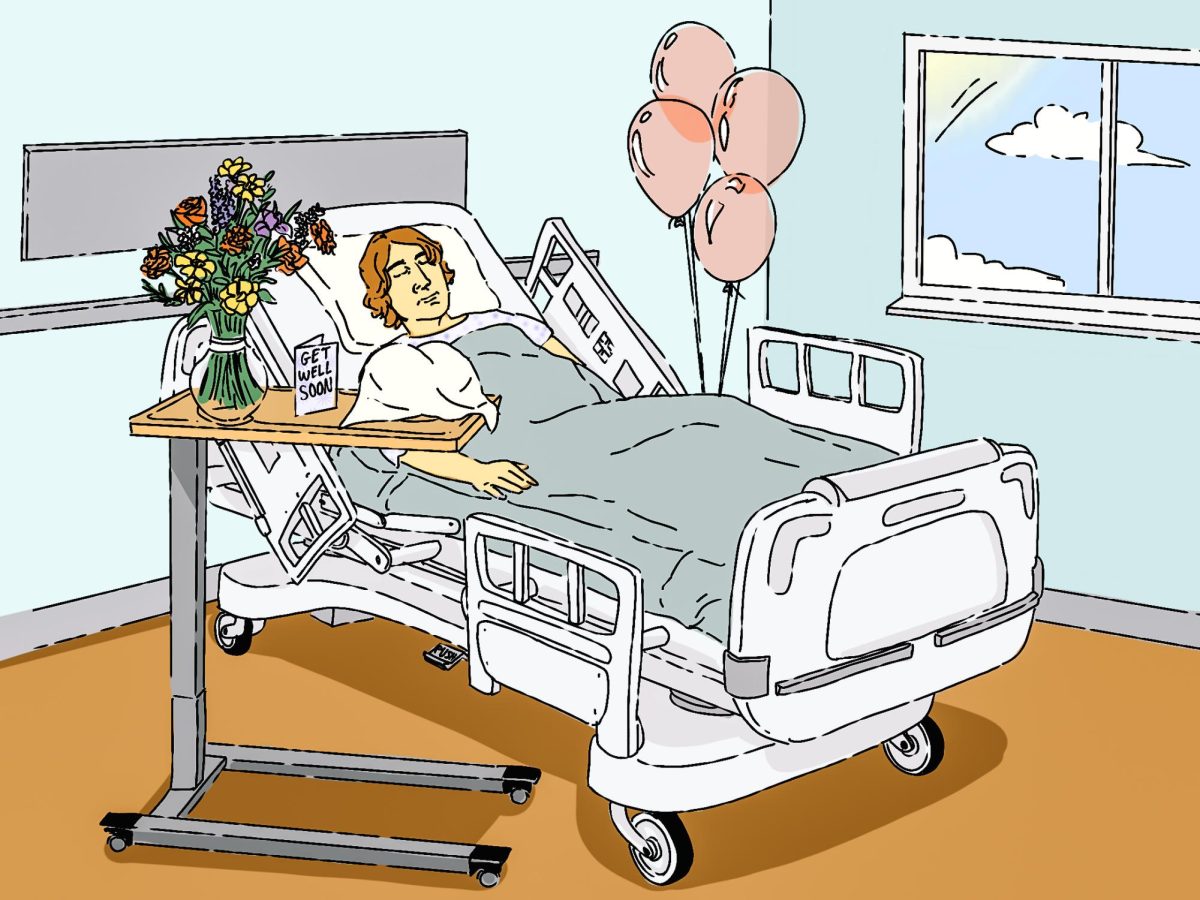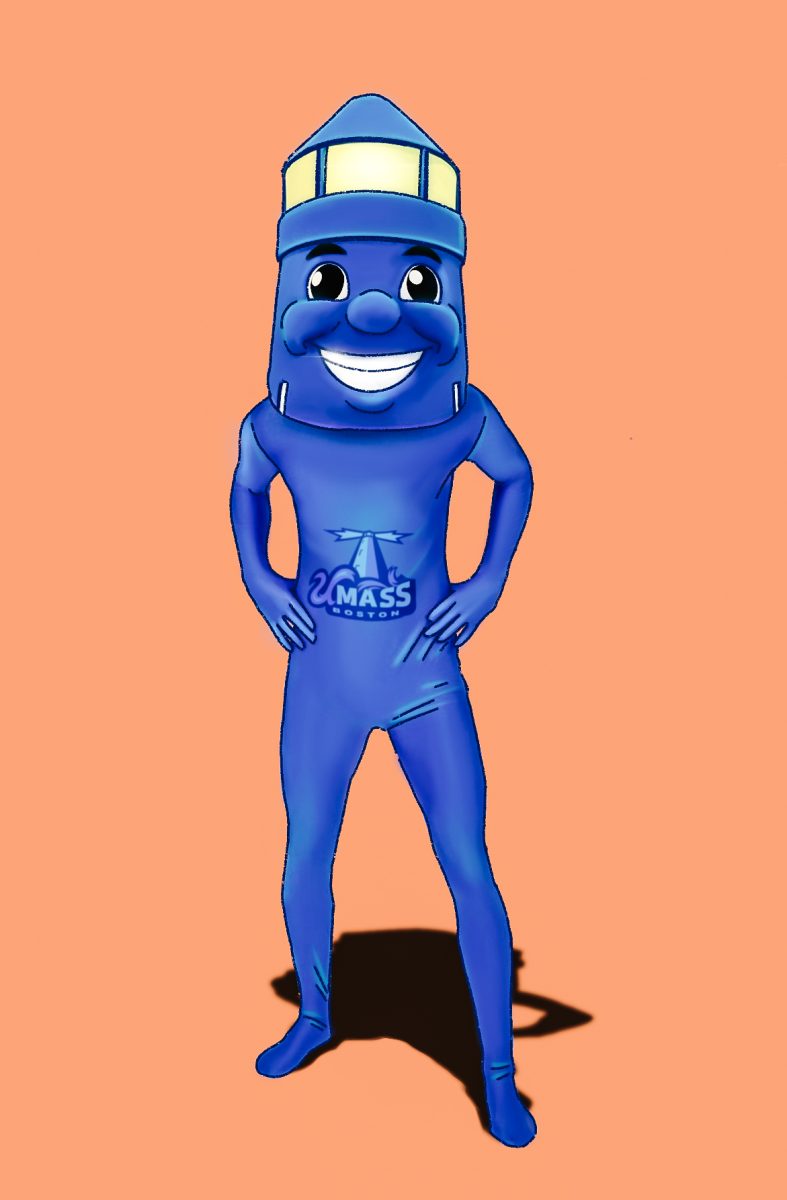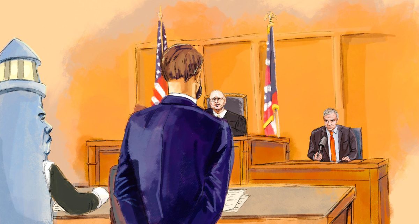Retrofit Means Big Changes

Steven Chair explains the retrofit proposal at a town hall meeting. – Photo by Shaun Krisher
November 5, 2003
Planners for the massive retrofitting that will occur when the new campus center frees up 75,000 square feet of space in the older campus buildings cautioned that “There will be winners and there will be losers,” at a question and answer session last week. Steven Chair, one of the primary planners for the retrofitting, presented a draft of the retrofit plan and warned those affected that the retrofit was not necessarily a dream come true.
Chair said that the planning committee had considered all the requests for office and work space so far and that, “We’ve been able to summarize…about 82 or 83,000 square feet defined as needed, and we have about 75,000.”
Chancellor Jo Ann Gora stressed in her opening that, “What is going to be presented today is a draft proposal.” Many in attendance took the opportunity to express concerns.
As various departments and offices move from their old homes around campus into the swanky new office wings at the campus center, all the vacated space is up for grabs. The Draft Retrofit Committee composed of UMB big wheels like Provost Paul Fonteyn and outgoing Vice Chancellor David Mackenzie was formed in 1999 to come up with a plan that would make the best use of the space freed up by the campus center. Most of the Quinn building will be emptied out, as well as the upper floors of the Healey Library, and Wheatley’s fourth floor, home to student organizations, student government, and Student Life offices.
The Wheatley and McCormack cafeterias are going too and will be replaced by a 700-seat cafeteria in the campus center.
While more established departments are already relatively well organized, like the English Department, which nestles all its eggs in the one basket on the sixth floor of Wheatley, others, like the Art Department, are broken up into spaces all over campus, an annoyance and a hindrance for many. The Art Department, currently in six locations, will be consolidated into the McCormack cafeteria, according to the draft proposal.
Many departments are coming out winners. Geographic Information Sciences, a rapidly rising star on UMB’s science horizon, is getting a new lab, and the College of Nursing is also getting state of the art practical facilities. The Math Department will be the new owner of a computer lab, and the Music and Theater Departments will take over some of the available space in McCormack.
Other important changes include a revamping of the Healey Library and the relocation/creation of a new McCormack School of Public Policy, which will include the Gerontology Institute.
The retrofit is scheduled to be carried out in two phases. Phase One includes the major renovations and moves; the dingy space gets a facelift and the new residents move in. Phase Two is everything else, including requests for changes, smaller renovations and operations. The initial move is expected to cost about $7 million and according to Chancellor Gora, “Budget considerations have dictated most of what is being proposed for Phase One.” The increasingly pessimistic fiscal picture for UMB means that the retrofit might not get everything as spick and span as some might like and that many other renovations and reorganizations will be put off until Phase Two, which will happen whenever the university gets the money.
While many in the audience asked technical questions about the upcoming moves, some sounded distinctly displeased with the plan so far. Director of the Gerontology Institute Frank Caro voiced his frustrations, saying, “I am entirely frustrated by this process!” and called the retrofit planning an “alarming situation.” He said that decisions had been made for his department without any input from him, and that his staff was worried and “extremely skeptical about [new] office space.” He said, “There is no process for anybody to talk about the changes.” His forceful comments prompted an instant conciliation from plain-spoken Fonteyn, who jumped in to admit, “Some of that could be my fault.”
“I saw the space as an opportunity…perhaps we should revisit that whole thing and leave entities right were they are.”
Caro responded that he was “hopeful to have conversation before things are set in stone.”
Other issues raised included classroom space. Assistant Director of Environmental Studies Steven Rudnick wondered if the trend for UMB was towards ever-larger classes and several other faculty raised concerns about the design of new classrooms.
Tom Goodkind raised a potent issue when he asked whether or not the retrofitting of the new campus center included plans to bring back daycare to campus. He said that daycare had originally been offered on campus, but was removed because of Boston Fire Department worries about code violations. He asserted that he had, “looked into the codes and they don’t quite correspond with what the fire department said. There are any number of places on campus [a daycare center] could be.” This is potentially a huge issue because so many students and staff at UMB are parents and sacrifice time and money for private daycare.
Fonteyn responded, “We can discuss it,” and said that daycare had not been considered for the new campus center because the code requirements were too stringent.
In a surprise twist for administration meetings on our fair campus, the tone of the meeting was not combative and many walked away with a feeling that their complaints and questions might be answered before the retrofit officially begins next semester.
According to Chair, the plan and comments are being circulated to deans and department heads and revisions will be made based on what they hand back to the committee, which will in turn deliver the final retrofit plan to the chancellor sometime in December.


